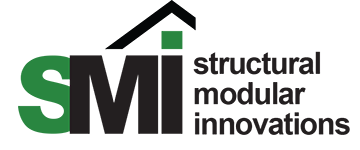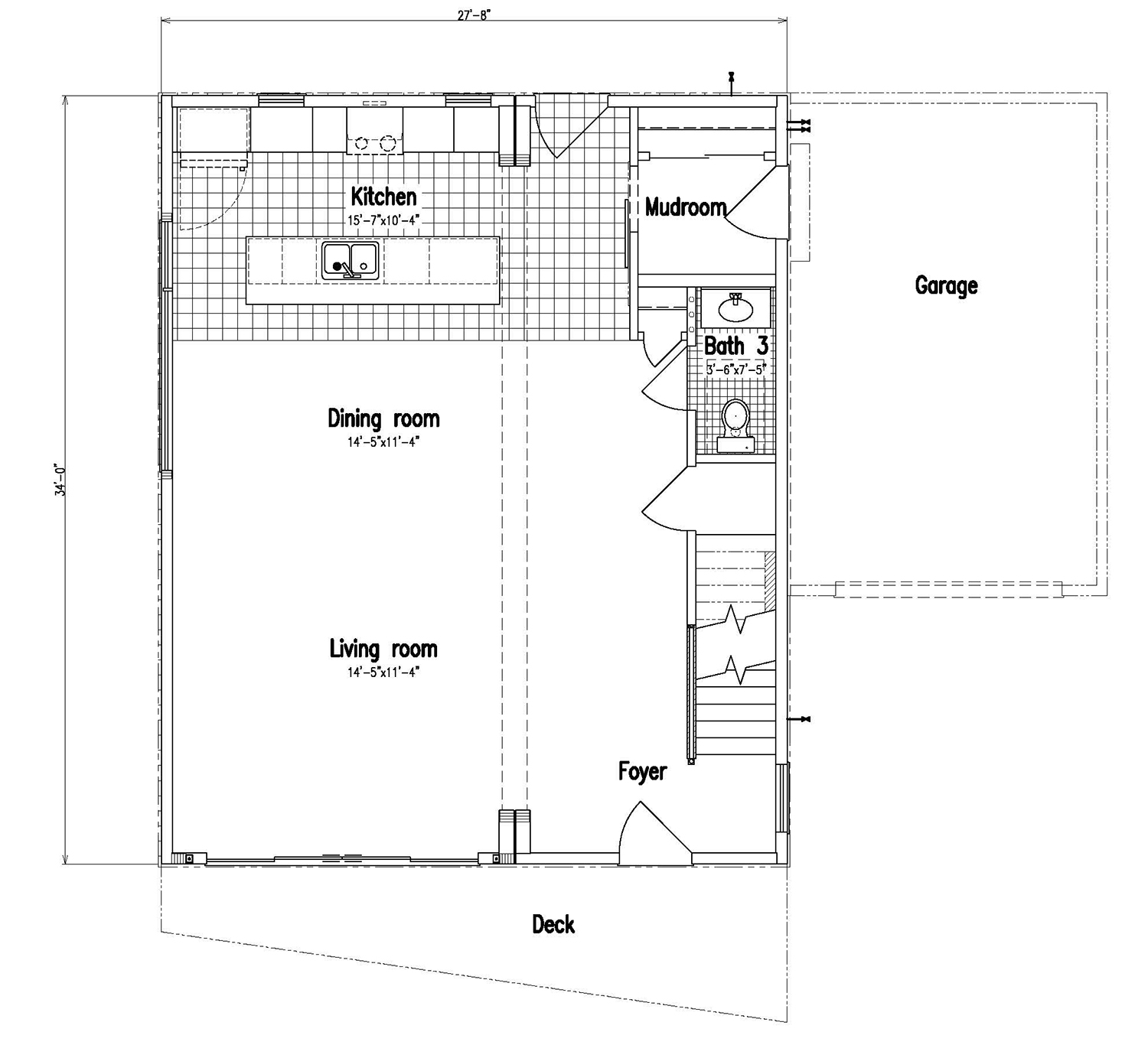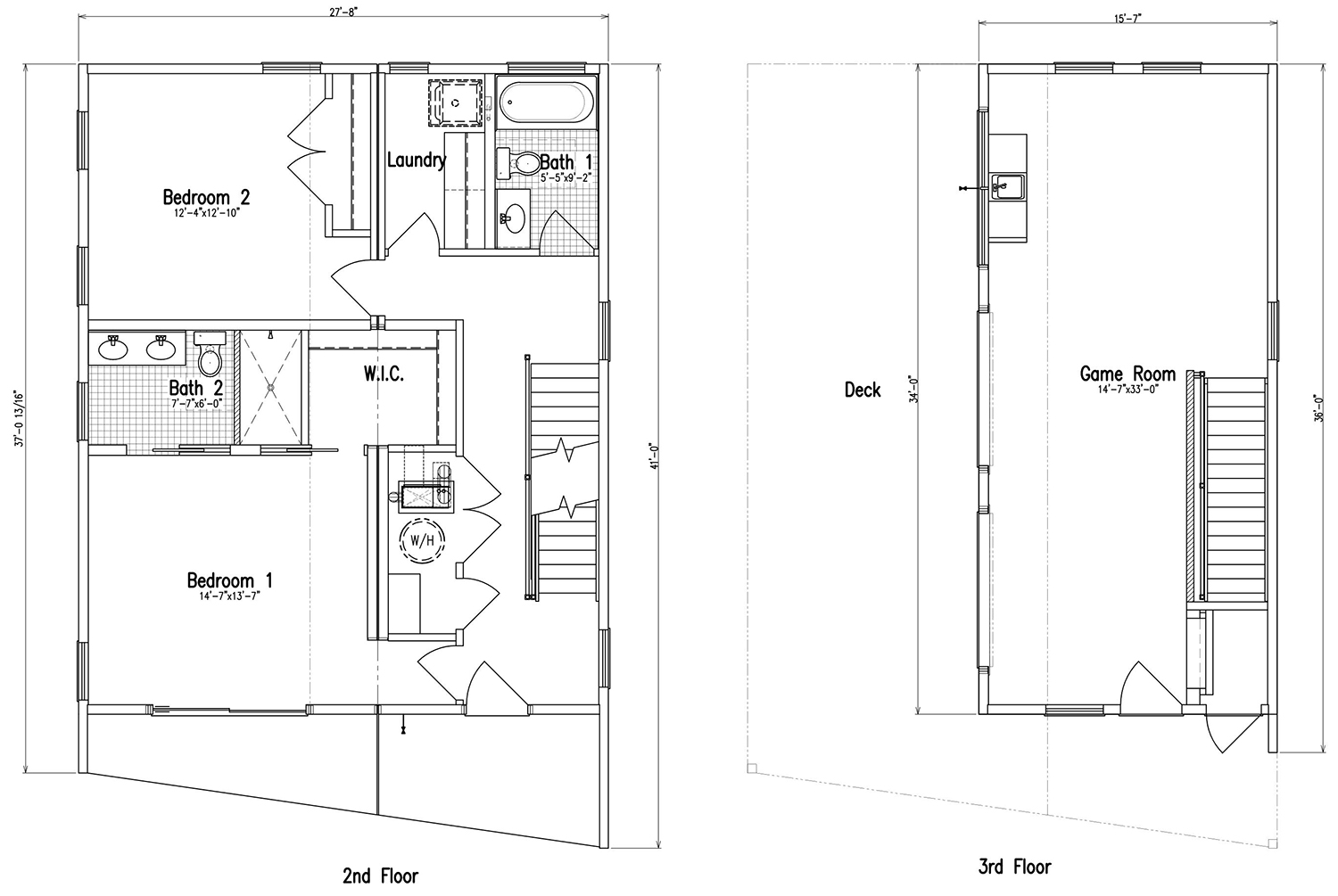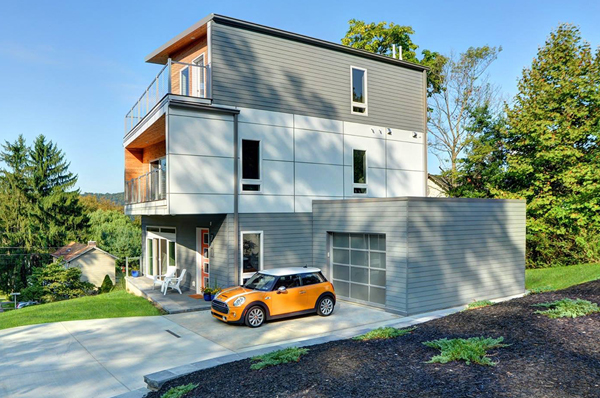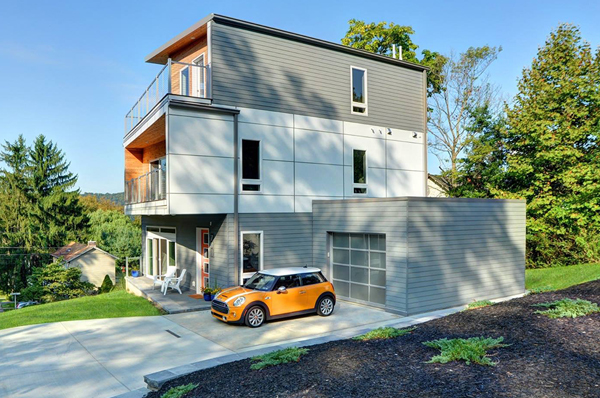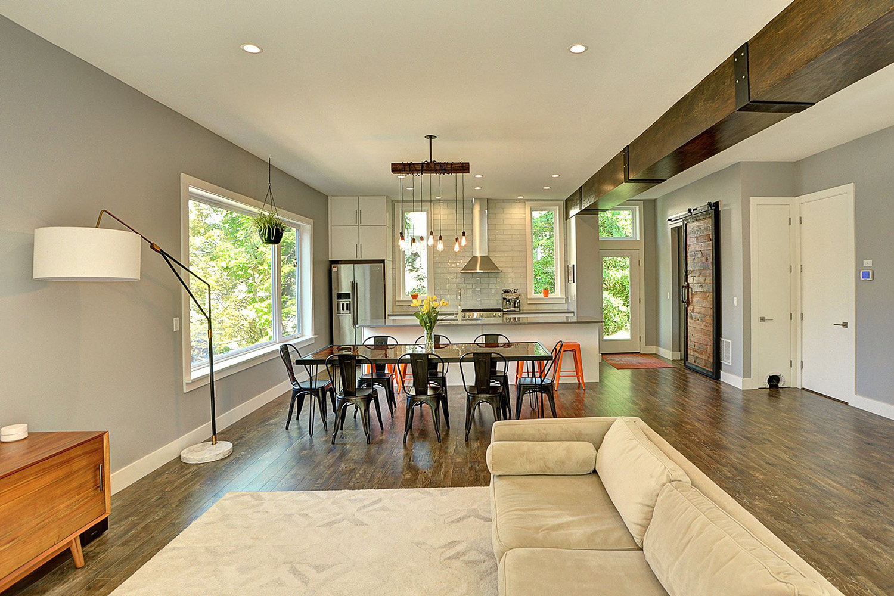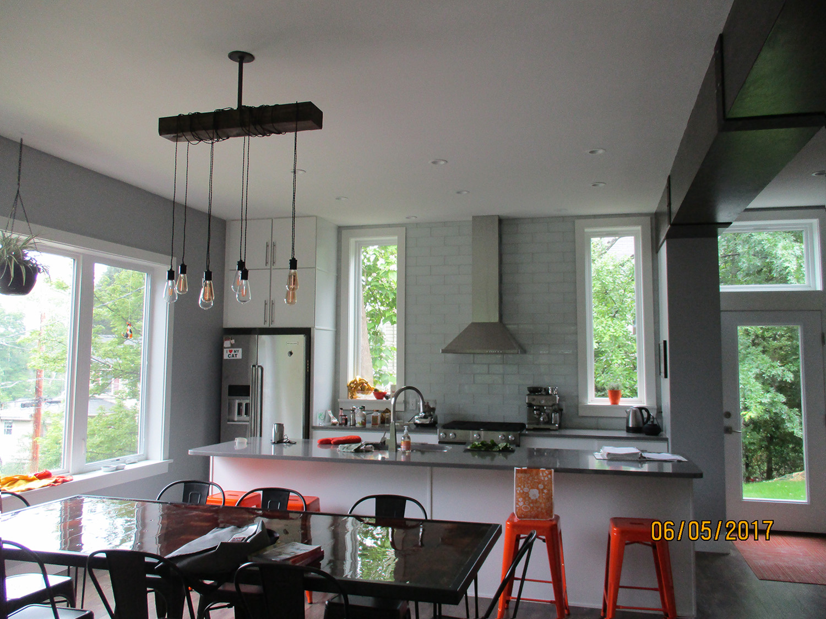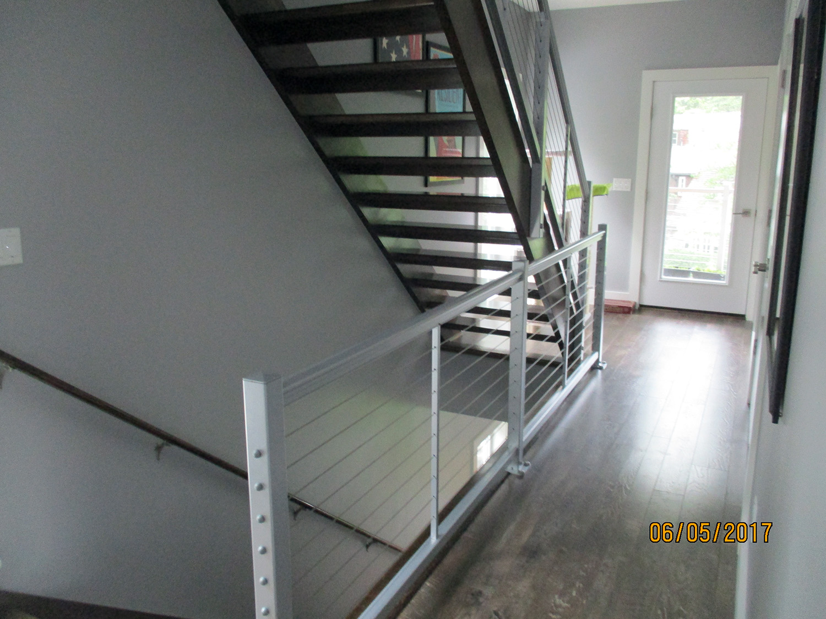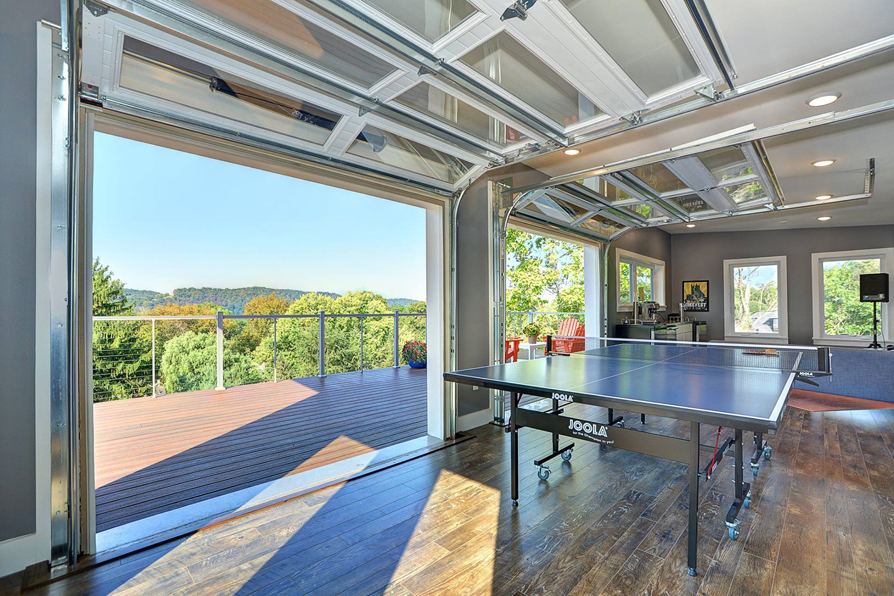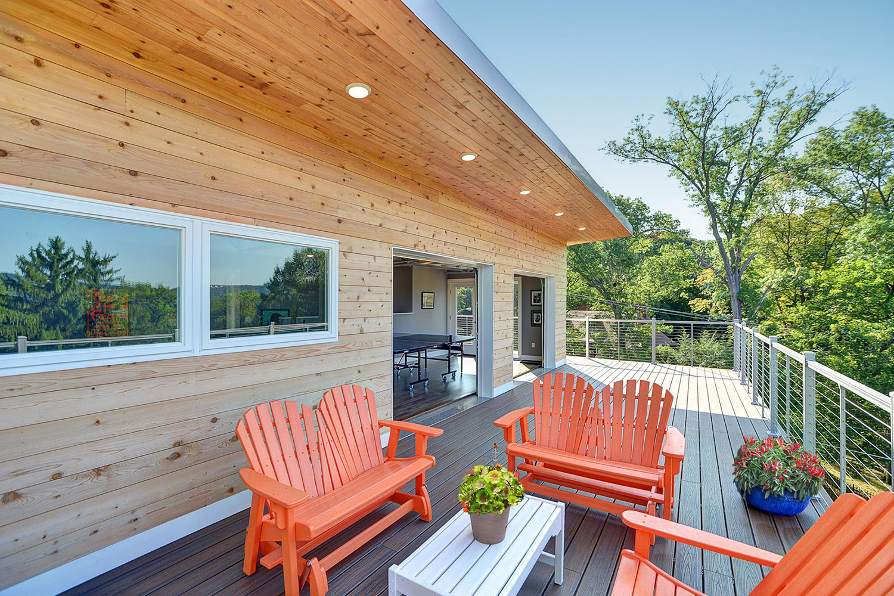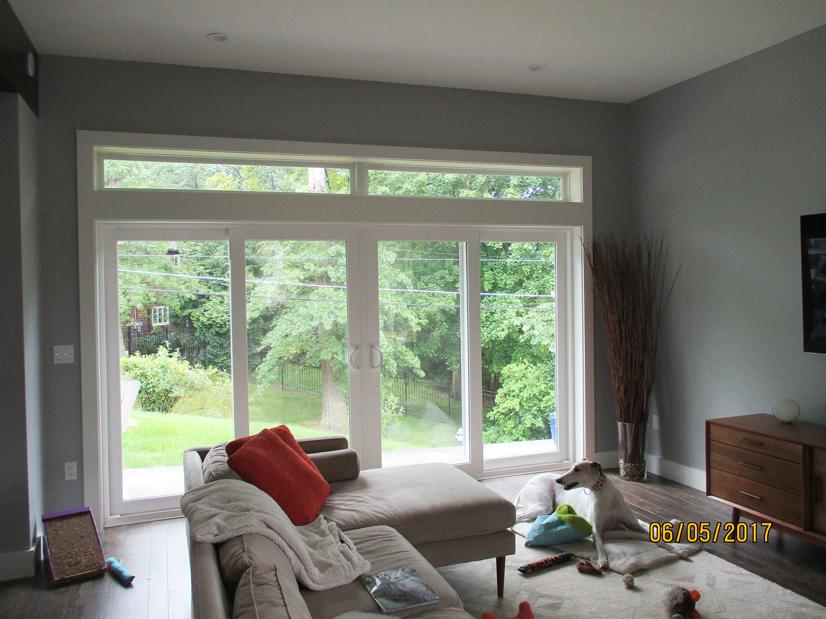ARE YOU LOOKING TO BUILD A NEW HOME? ARE YOU A BUILDER?
The Seweckley
The Seweckley custom modular home was built for a professional couple who owned property with a fantastic view of the city. This home was designed with entertaining in mind. The Seweckley is loaded with custom features; such as a third-floor game room with a wet bar and balcony access. The home features an open floor plan.
- 2550 Square Feet
- 2 – 3 Bedrooms
- Master Bath with Walk-in Shower and Walk-in Closet
- Laundry Room
- Kitchen with Island
- Lots of Natural Light
- Game room on the 3rd Floor
Project Details
DATE
February 5, 2017
CLIENT
EcoCraft
PROJECT TYPE
Residential
CONTRACTOR/BUILDER
EcoCraft
Photo Gallery
Photos provided by EcoCraft.
JOIN OUR MONTHLY NEWSLETTER
BUILDING INSPIRING SPACES
Please contact us if you have any questions about our quality built, custom modular homes. Please give us as much information about your project, if possible. We will get back with you as soon as possible. Thank you.



